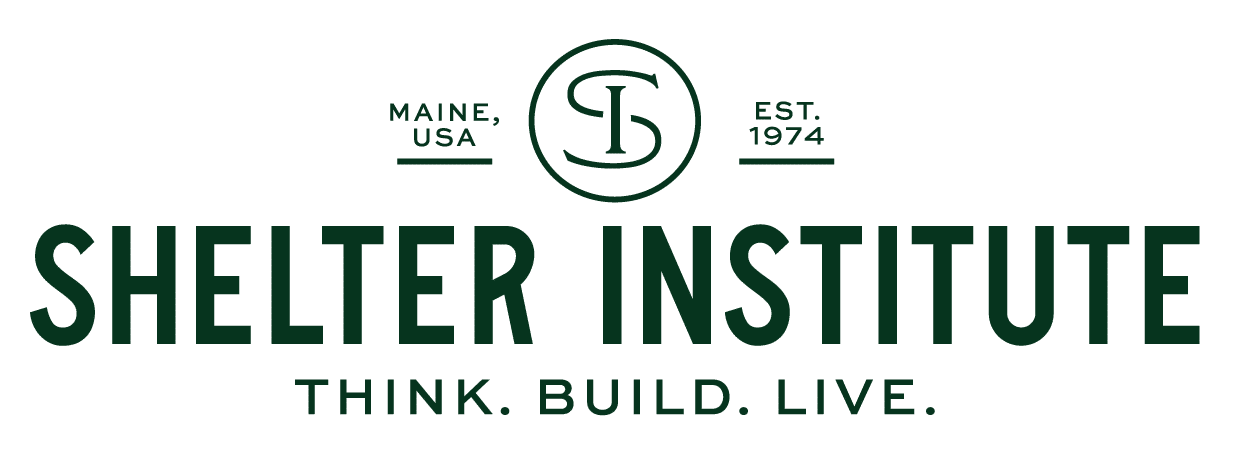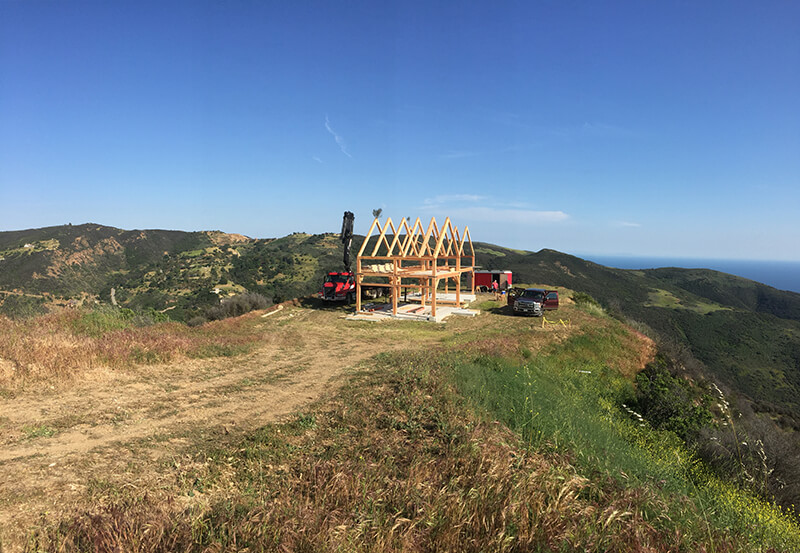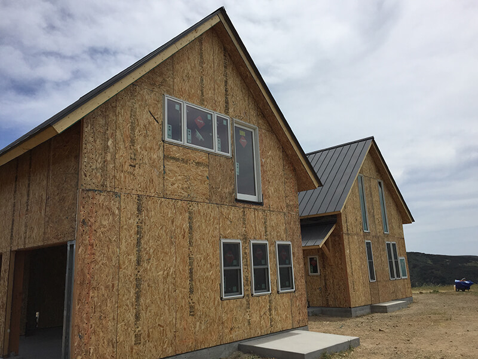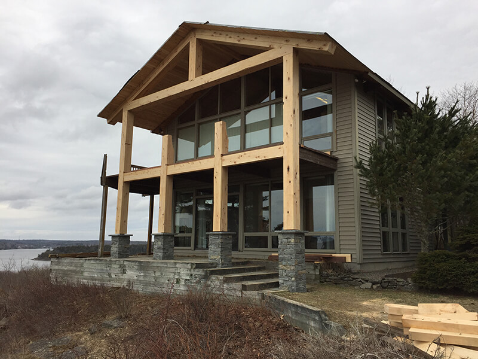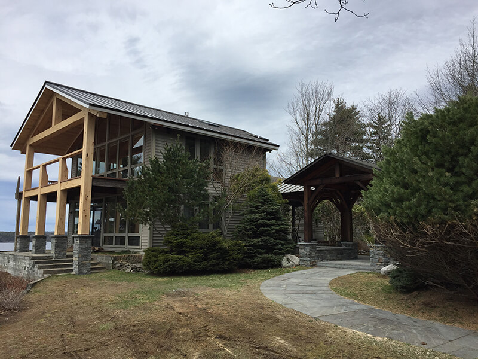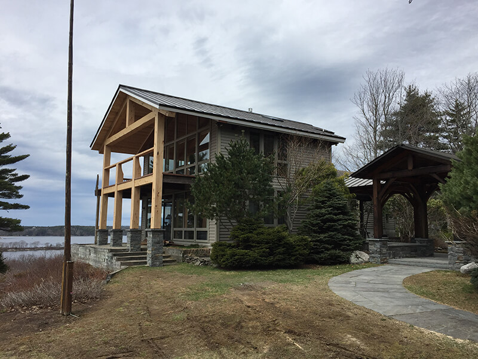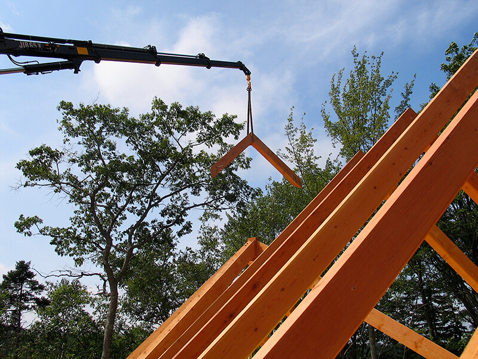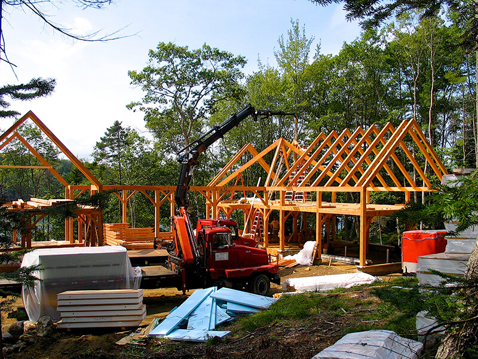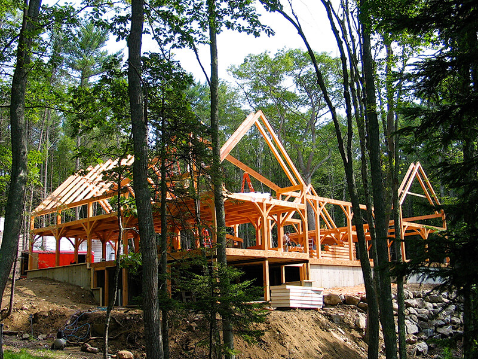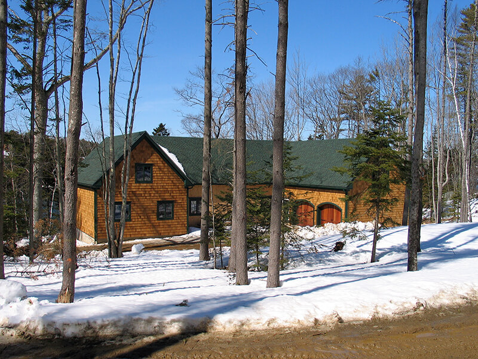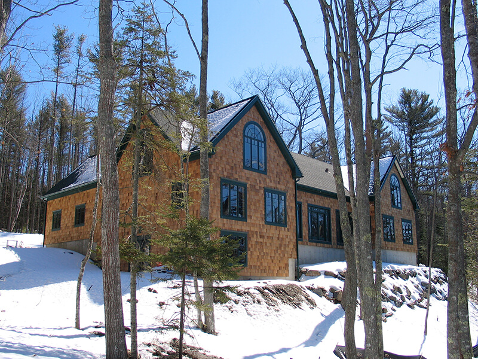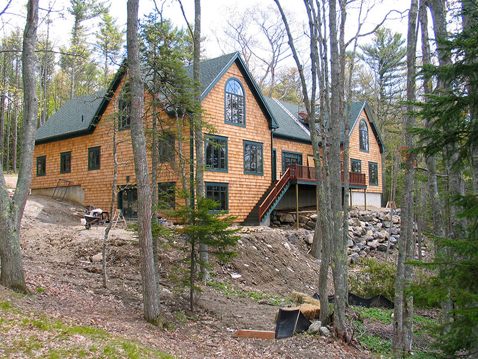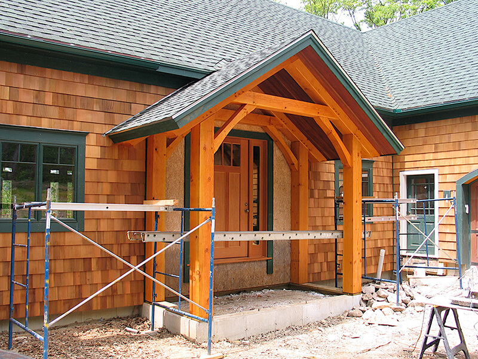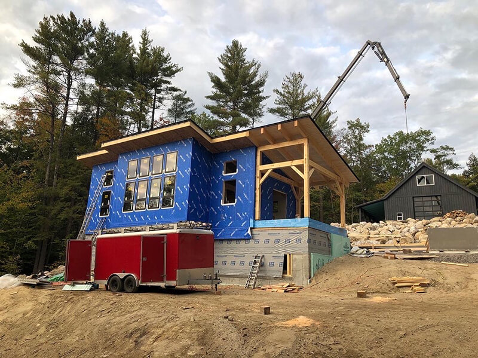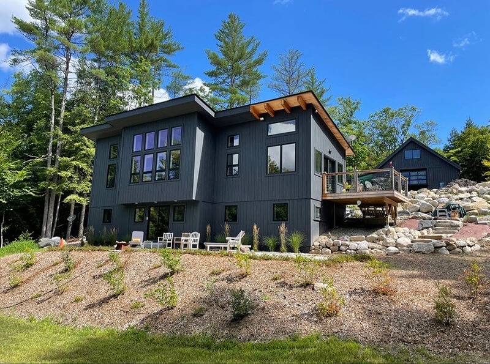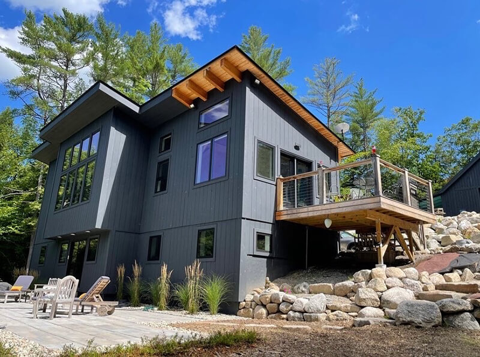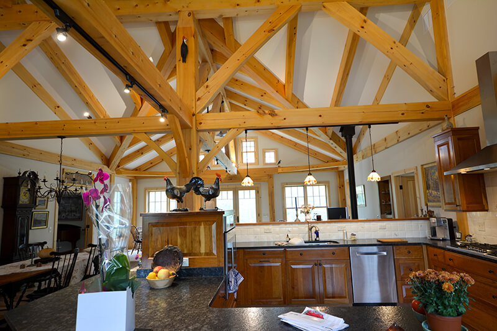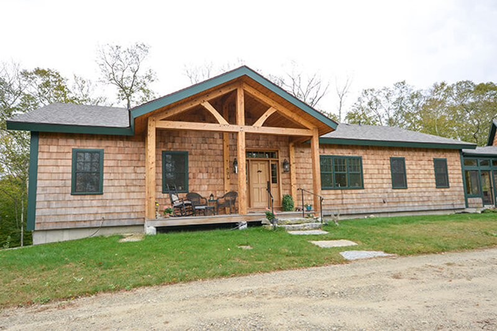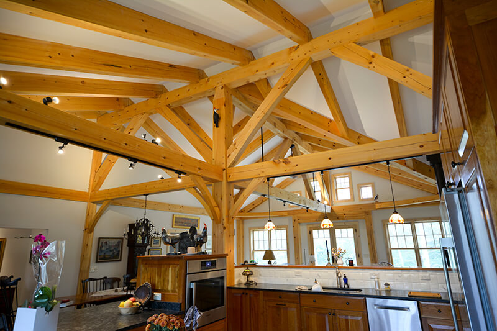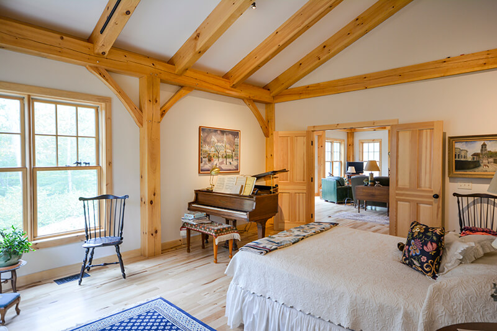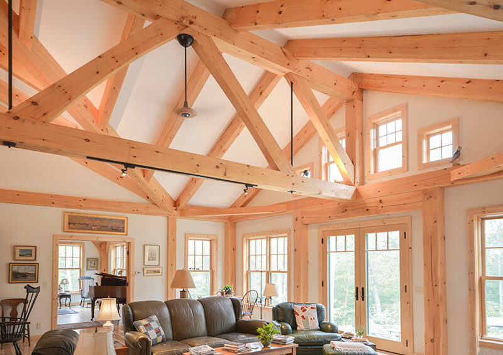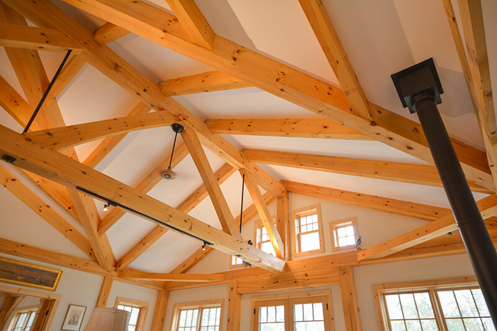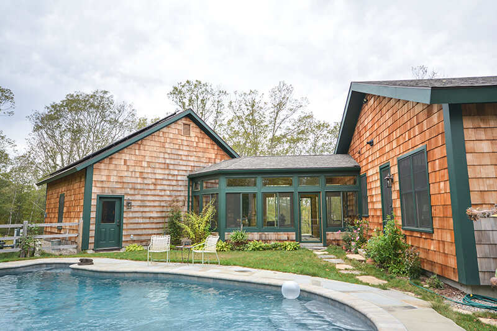20x20 Hennin Post & Beam Open Plan Kit
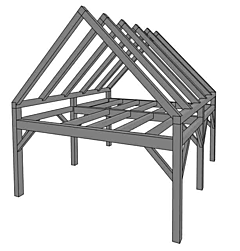
Experience the enduring charm of our original timber frame design. Pat & Patsy Hennin, Shelter Institutes founders, built this structure in Maine in 1973 using hand-hewn timbers and traditional all-wood joinery. This classic New England timber frame kit has stood the test of time, evolving from its humble beginnings to become one of our most versatile and beloved timber frame offerings.
Starting with a generous 20' x 20' footprint, this adaptable timber frame kit expands in 10' x 20' increments to accommodate your unique needs. Each frame showcases the same authentic craftsmanship that defined our first build, while incorporating modern engineering and energy-efficient features that meet contemporary demands.
Perfect for a variety of applications across New England:
- Cozy starter cottage for your rural property
- Spacious workshop or artist's studio
- Traditional two-horse barn with storage
- Family room or bedroom addition
- Two-car garage with bonus space above
- Charming guest house retreat
- Versatile storage with timber frame character
- First-time home with room to grow
- ADU
Each Maine-crafted timber frame kit carries forward our founding principles of quality craftsmanship and traditional joinery, while incorporating modern engineering standards and energy-efficient design. Every component is carefully crafted in our Maine workshop and comes with complete engineering documentation stamped by a Maine-licensed Professional Engineer.
20X20 PRICING*
Experience unmatched design flexibility with our signature Maine timber frame kit, featuring an innovative tusk tenon system that delivers a remarkable 20-foot clear span without interior posts. This classic New England design combines time-tested timber frame construction with modern open-concept living, perfect for creating your ideal space.
Premium Design Features:
- Signature tusk tenon joinery system
- Unobstructed 20-foot clear span
- Traditional 12/12 roof pitch
- 2-foot kneewall height (customizable)
- Expandable in 10' x 20' increments
- SIPs(Structural Insulated Panels) exceeding 2012 IECC R-value requirements
- Complete engineering package with Maine P.E. stamp
Customize Your Vision: Transform your timber frame to match your lifestyle with optional dormers for added light and space, practical shed additions, or modified kneewall heights. Each 10' x 20' bent expansion maintains the open-concept design while growing with your needs. Our Maine timber frame design team will work with you to optimize every aspect of your kit, from structural specifications to insulation values.
Contact our Maine workshop today for more information on how to get started. Whether you're planning a cozy cottage or an expansive timber frame home, we'll help you create the perfect balance of traditional craftsmanship and modern efficiency while working within your budget.
|
20x20 Pricing
|
||
|
20'x20'pre-cut kit
|
$26,600
|
|
|
kit raising
|
$5,000
|
|
|
SIP** Enclosure
|
$37,500
|
|
|
Install SIPs
|
$12,000
|
|
|
20'x20' Subtotal
|
$81,100
|
|
|
Make this building longer by 10-ft increments
|
||
| additional bent | $12,200 | |
| bent raising | $2,800 | |
| SIP** Enclosure | $17,500 | |
| Install SIPs | $6,000 | |
| Add'l Bent Subtotal | $38,500 | |
| 20'x30' Subtotal | $119,600 | |
NOTES:
*All Pricing subject to change without notice. Prices are FOB Woolwich, ME; shipping is not included. Included, but not shown, are second floor boards: planed nominal 2-in V-match T&G with rough opening for stairs.
Timber Frame Specs: posts: up to 12-ft - knee wall: 2-ft - ceiling height: up to 10-ft - roof pitch: 12/12
**Panel Specs: 5-1/2-in R-25 wall, 11-1/4-in R-45 roof EPS foam-core panels
The Wood: We can build these frames with nearly any wood species. Prices above are for Eastern Hemlock or Eastern White Pine. Green timbers are planed, chamfered, and oiled to protect the surface, reduce checking, and slow the drying process. All timbers are planed full dimension unless otherwise specified.
Kits include all pegs and wedges, as well as nominal 2-inch tongue and groove decking on the second floor.
Curved or straight braces are available per your specification.
