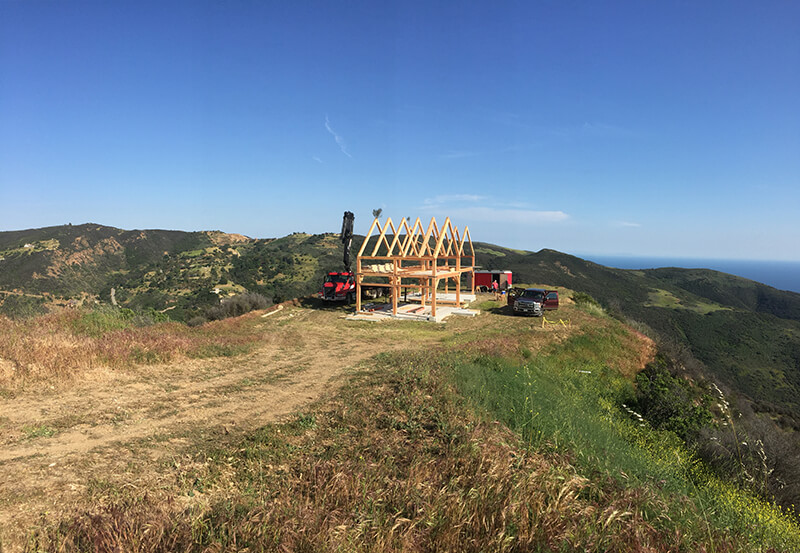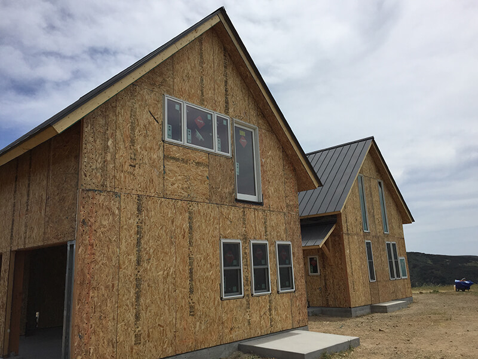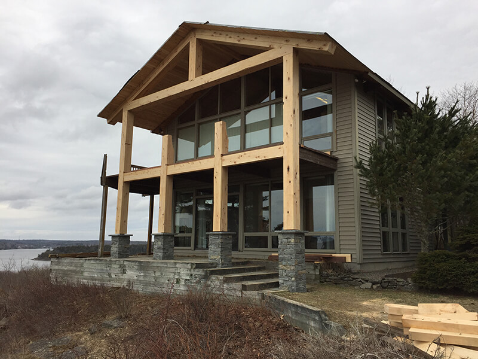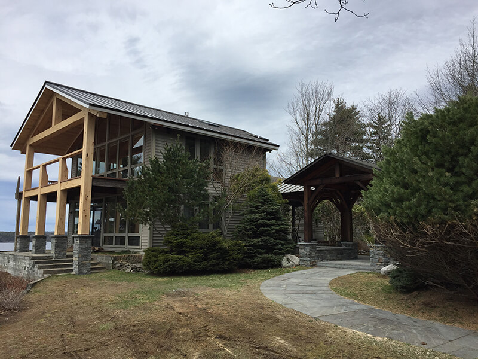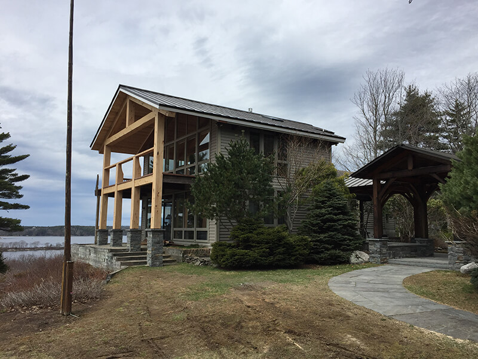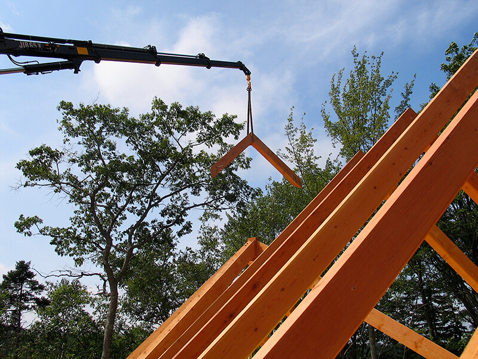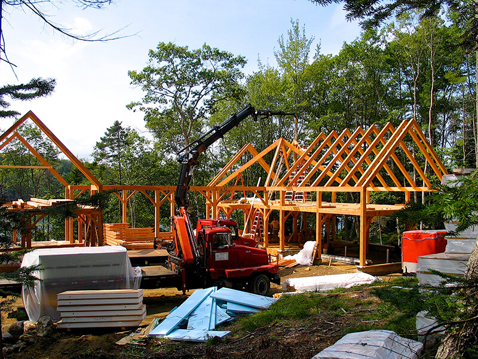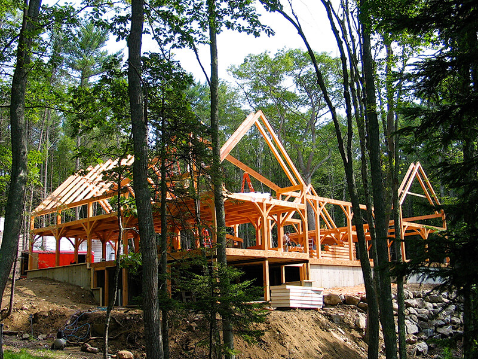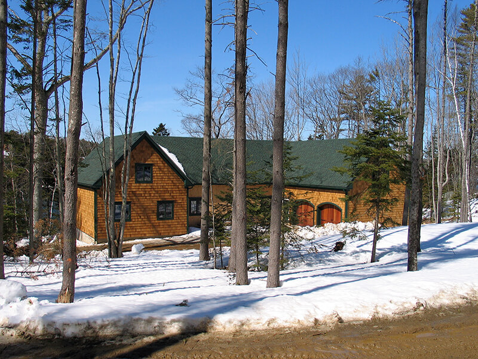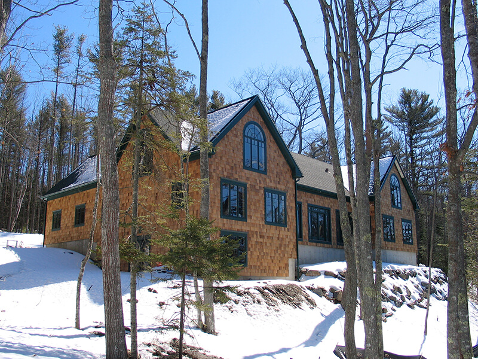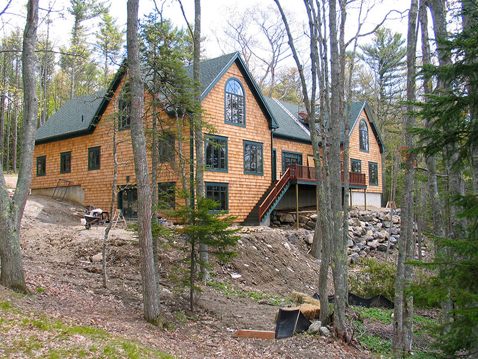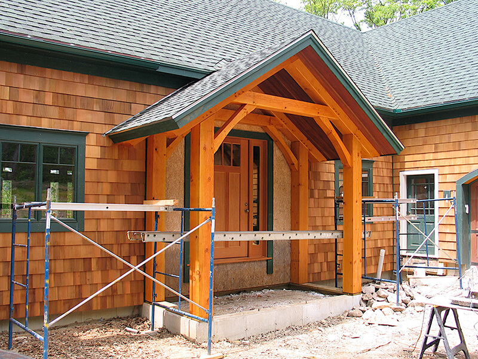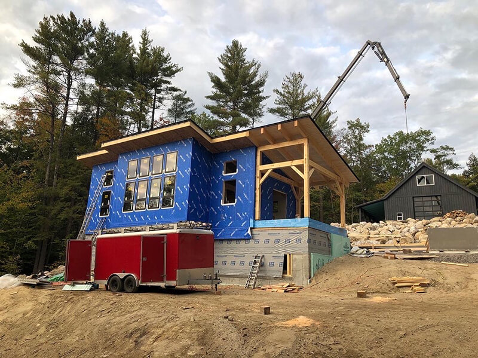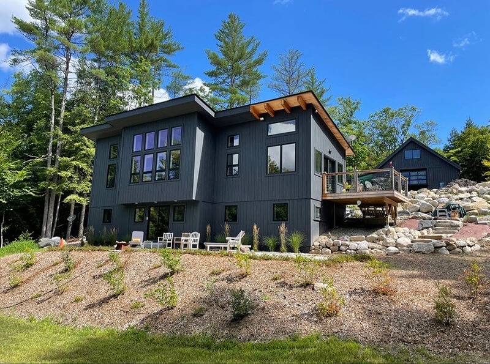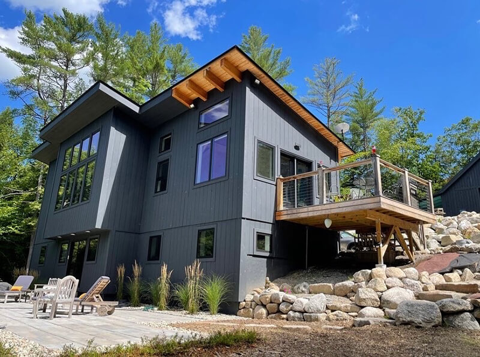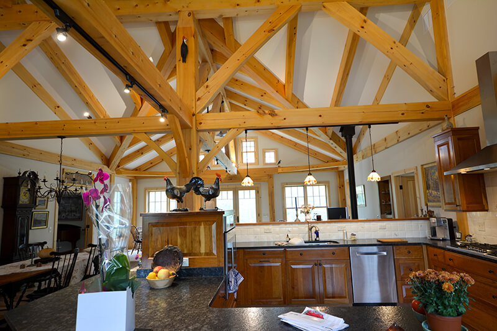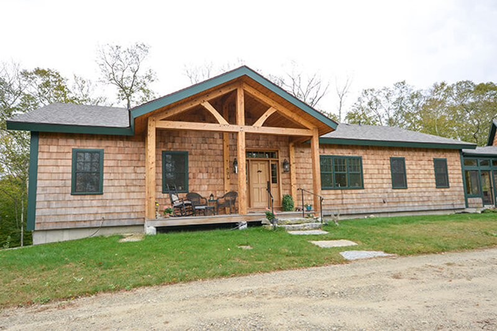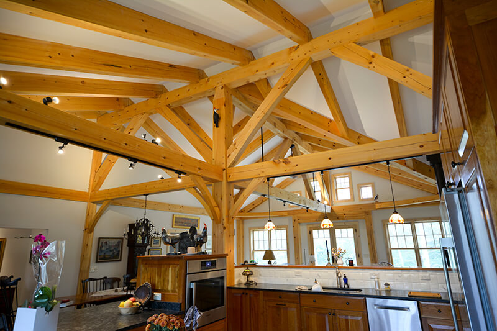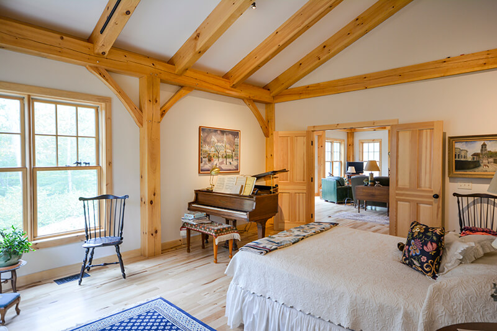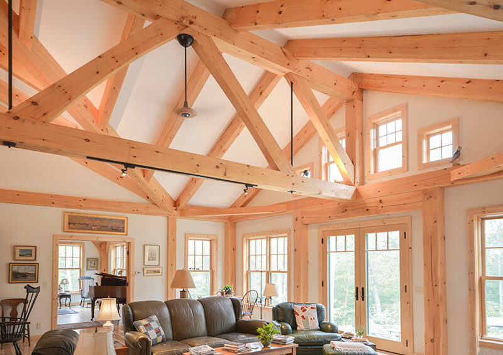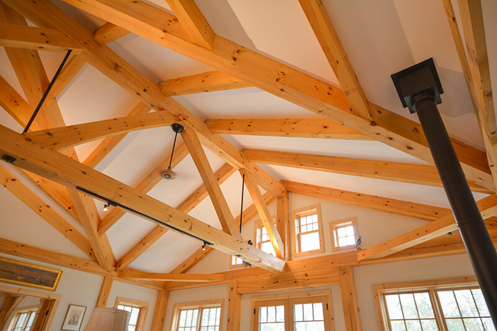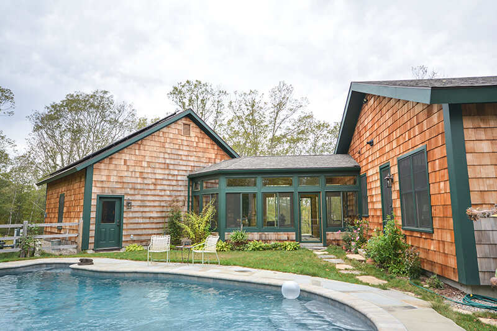24x24 Hennin Center-Post Cape
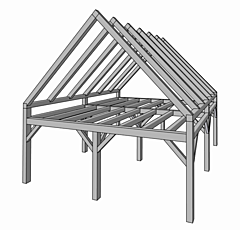
Transform your property with our adaptable Center-Post Cape timber frame kit, a versatile design that embodies classic New England architecture while serving countless modern purposes. This Maine-crafted timber frame structure offers the perfect blend of traditional post-and-beam construction with contemporary functionality, creating spaces that grow with your needs.
Starting with a classic 24' x 24' footprint, the Center-Post Cape expands in generous 12' x 24' increments, making it ideal for a variety of applications. Whether you're envisioning a charming starter home on your vacant land, a low maintenance retirement home, a spacious workshop for your crafts, or a welcoming guest house that feels like a permanent home, this timber frame kit delivers extraordinary flexibility.
Popular Applications:
- First-time home or starter cottage
- Two-car garage with bonus living space above
- Artist's studio or professional workshop
- Three-horse barn with storage
- Family room or bedroom addition
- Guest house with enduring appeal
- Dry storage with timber frame character
- ADU
Each Center-Post Cape kit is engineered and stamped by a Maine-licensed Professional Engineer.
24X24 PRICING*
Embrace authentic Maine timber framing with our Center-Post Cape kit, featuring traditional all-wood joinery and time-tested design elements. Each timber frame kit showcases the finest in New England craftsmanship, with posts set on 12-foot centers and a classic 12/12 roof pitch that creates generous living space above.
Premium Construction Features:
- Traditional wedged dovetails and half-dovetail mortise and tenon joints
- 2-foot kneewall height (customizable to your needs)
- Engineered center posts supporting expanded second-floor width
- Flexible 12' x 24' expansion options with additional bents
- SIPs(Structural Insulated Panels) exceeding 2012 IECC R-value requirements
- Full engineering package with Maine P.E. stamp
Customize Your Space: The Center-Post Cape adapts beautifully to your vision. Add character with dormers, expand functionality with shed additions, or adjust kneewall heights to maximize living space. Each timber frame kit can be modified to harmonize with your site requirements, design preferences, and budget considerations.
Our Maine timber frame specialists will work with you to perfect every detail, from structural specifications to insulation values. Contact our workshop today for more information and to start the process. Whether you're planning a classic New England home or a multi-purpose structure, we'll help you create the perfect timber frame solution.
|
24x24 Pricing
|
||
|
24'x24'pre-cut kit
|
$33,000
|
|
|
kit raising
|
$8,000
|
|
|
SIP** Enclosure
|
$51,500
|
|
|
Install SIPs
|
$12,800
|
|
|
24'x24' Subtotal
|
$105,300
|
|
|
Make this building longer by 12-ft increments
|
||
| additional bent | $16,200 | |
| bent raising | $5,000 | |
| SIP** Enclosure | $18,000 | |
| Install SIPs | $6,400 | |
| Add'l Bent Subtotal | $45,600 | |
| 24'x36' Subtotal | $150,900 | |
NOTES:
*All Pricing subject to change without notice. Prices are FOB Woolwich, ME; shipping is not included. Included, but not shown, are second floor boards: nominal 2-in v-match T&G with rough opening for stairs.
Timber Frame Specs: posts: up to 12-ft - knee wall: 2-ft - ceiling height: up to 10-ft - roof pitch: 12/12
**Panel Specs: 5-1/2-in R-25 wall, 11-1/4-in R-45 roof EPS foam-core panels
The Wood: We can build these frames with nearly any wood species. Prices above are for Eastern Hemlock or Eastern White Pine. Green timbers are planed, chamfered, and oiled to protect the surface, reduce checking, and slow the drying process. All timbers are planed full dimension unless otherwise specified.
Kits include all pegs and wedges, as well as nominal 2-inch tongue and groove decking on the second floor.
Curved or straight braces are available per your specification.










