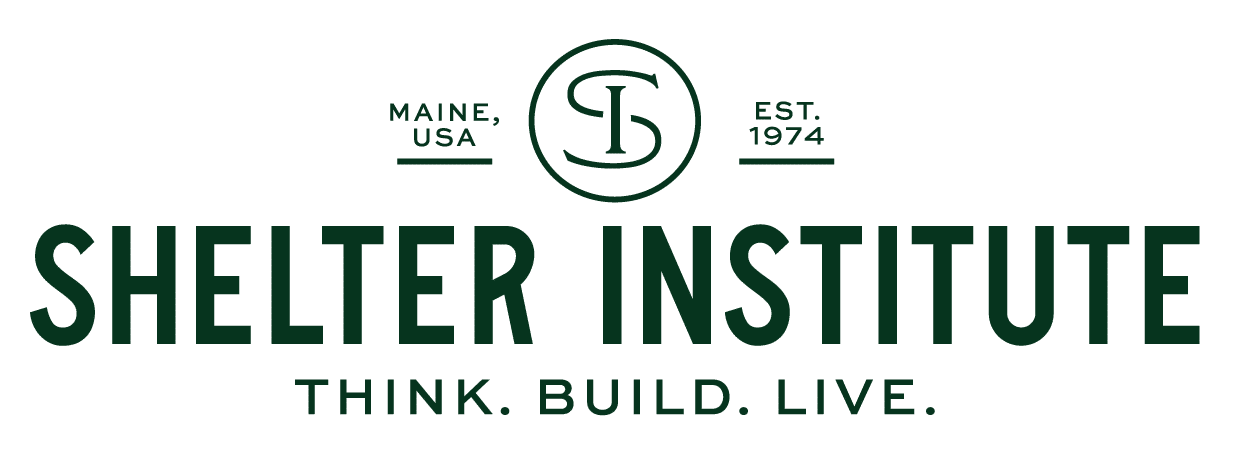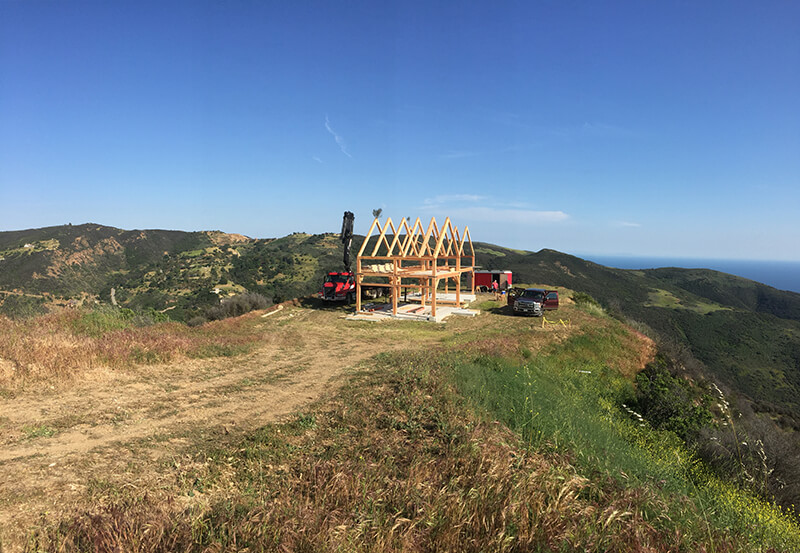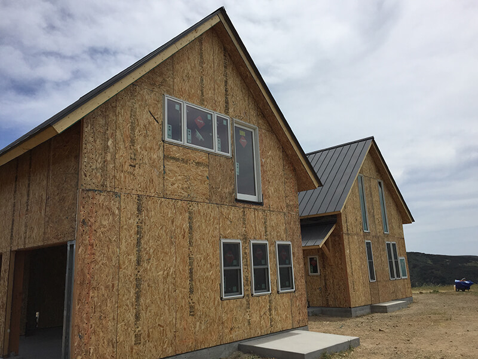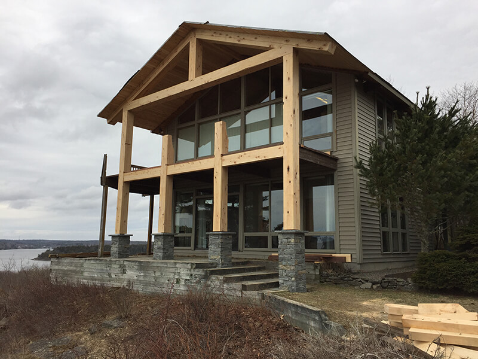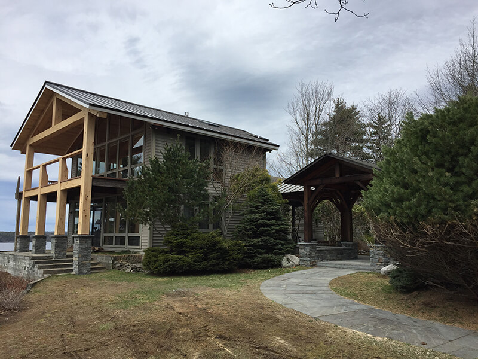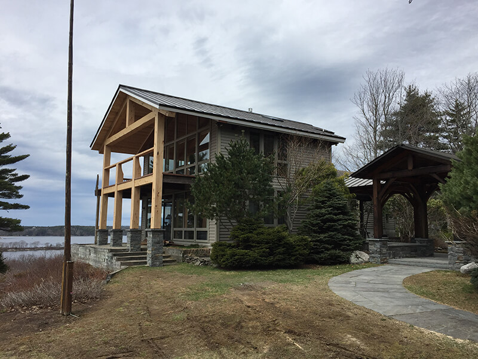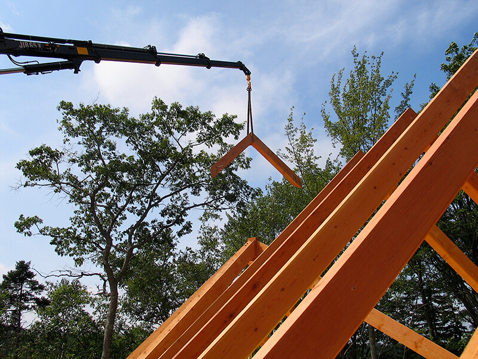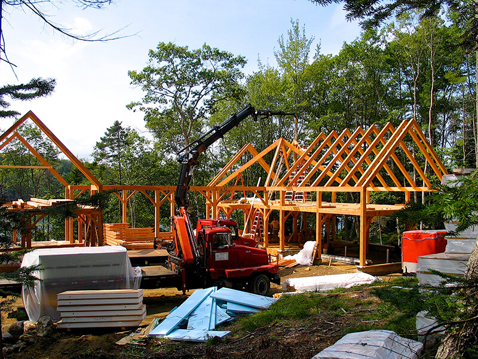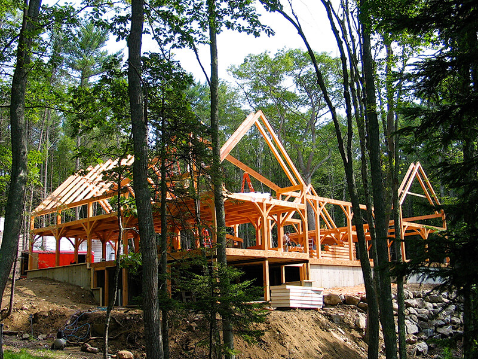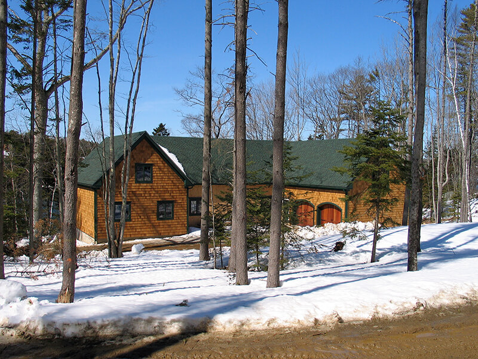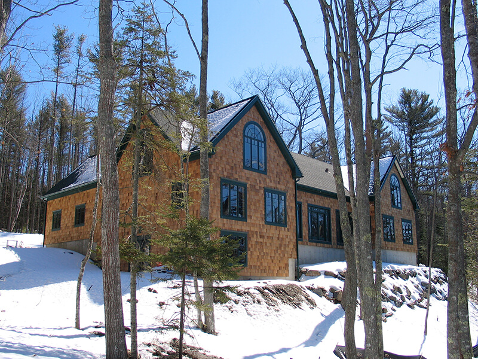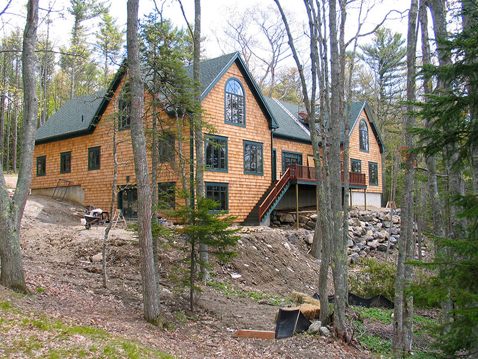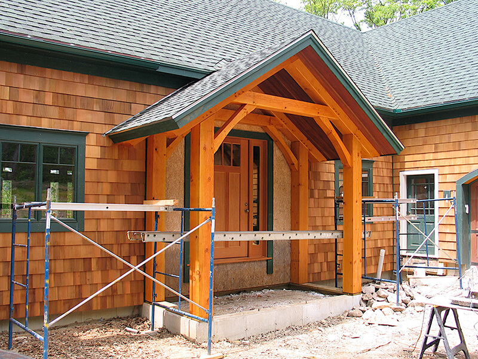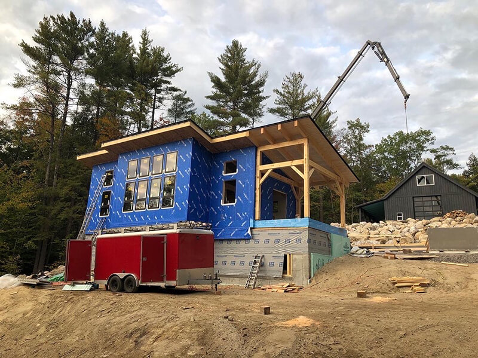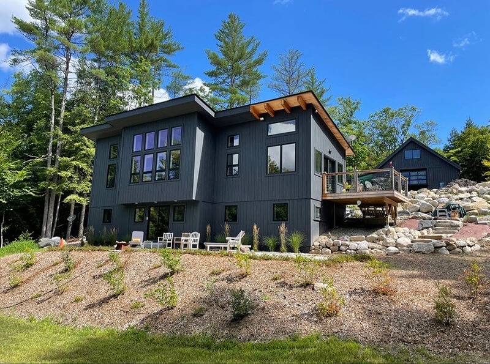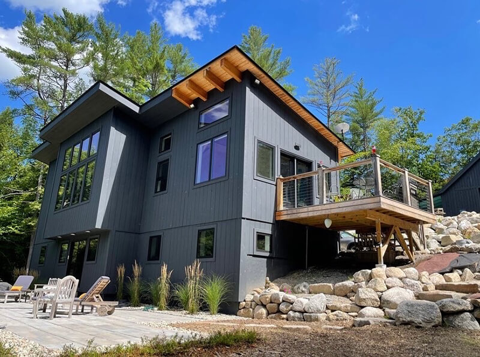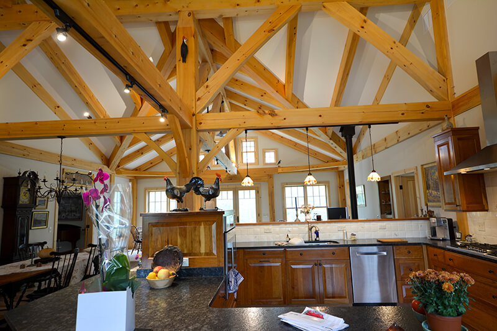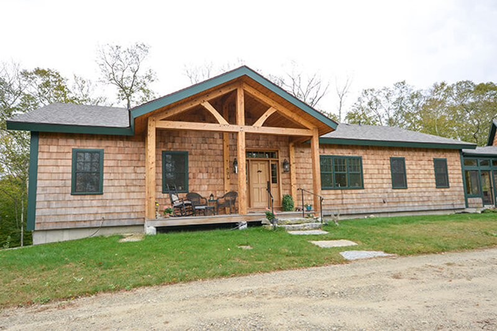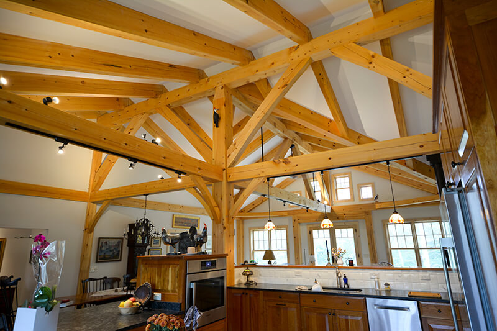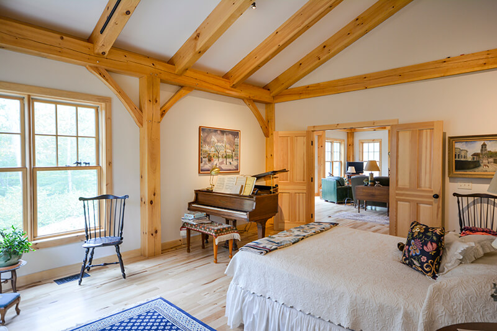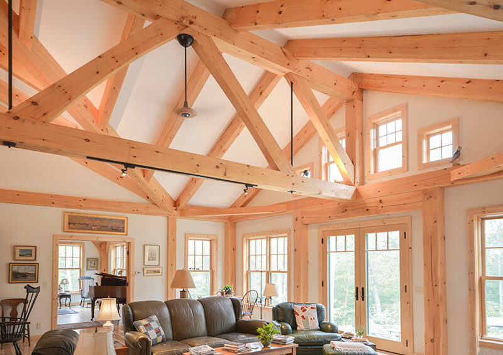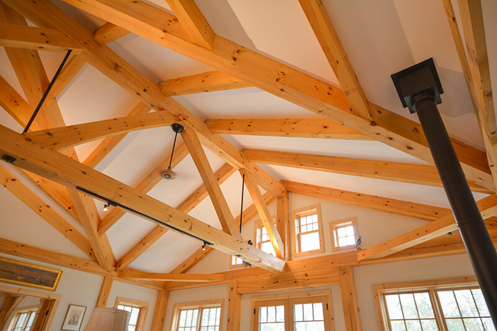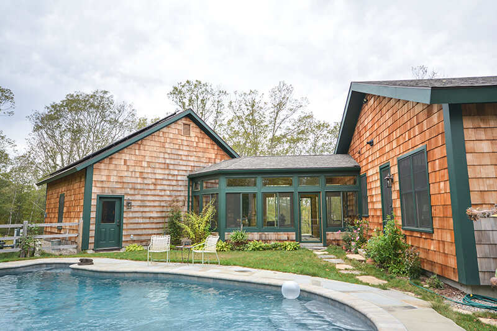20x20 Hennin Hammer Beam Kit
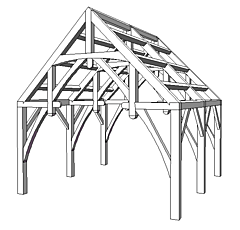
Discover the majesty of traditional New England timber framing with our customizable 20' x 20' Hammerbeam Kit, handcrafted in Maine using centuries-old woodworking techniques. This stunning timber frame structure combines the timeless beauty of exposed beams and traditional joinery with modern energy efficiency, creating an awe-inspiring space that tells a story of both heritage and innovation.
Each Maine-made timber frame kit features meticulously crafted wedged through-tenons, hand-shaped post ends, and gracefully curved hammer beam trusses that soar overhead, creating a cathedral-like atmosphere perfect for great rooms, barns, or custom homes. The versatile design can be expanded in 10-foot increments, offering flexibility for any project scope.
Perfect for a variety of applications across New England:
- Cozy starter cottage for your rural property
- Spacious workshop or artist's studio
- Traditional two-horse barn with storage
- Family room or bedroom addition
- Two-car garage with bonus space above
- Charming guest house retreat
- Versatile storage with timber frame character
- First-time home with room to grow
- ADU
We've partnered time-honored craftsmanship with cutting-edge efficiency by incorporating structural insulated panels (SIPs) into every kit. This combination delivers superior energy performance while maintaining the authentic character of a traditional timber frame. Every component is engineered and stamped by a Maine-licensed Professional Engineer.
PRICING
Start with our signature 20' x 20' timber frame kit - a perfect foundation for your New England home, barn, or great room. This versatile Maine-crafted frame grows with your vision, expanding in 10' x 20' increments through additional bents. Whether you're planning an intimate woodland retreat or a spacious timber frame home, our design adapts to your needs.
Standard Features:
- 12' sidewall height (customizable to your specifications)
- SIPs(Structural Insulated Panels) exceeding 2012 IECC R-value requirements
- Complete engineering package with Maine P.E. stamp
- Traditional mortise-and-tenon joinery throughout
Each timber frame kit is thoughtfully engineered to balance your design aspirations, site requirements, and budget considerations. While our base kit provides an excellent starting point, we excel in custom timber frame designs that reflect your unique vision. From modifying insulation values to adjusting structural dimensions, we'll work with you to craft the perfect timber frame solution.
Contact our Maine workshop today for information on how to get started. Our timber frame specialists will guide you through options ranging from our standard Hammerbeam Kit to fully customized designs.
|
20x20 Pricing
|
||
|
20'x20'pre-cut kit
|
$40,400
|
|
|
kit raising
|
$6,400
|
|
|
SIP** Enclosure
|
$38,850
|
|
|
Install SIPs
|
$11,800
|
|
|
20'x20' Subtotal
|
$97,450
|
|
|
Make this building longer by 10-ft increments
|
||
| additional bent | $15,240 | |
| bent raising | $3,200 | |
| SIP** Enclosure | $19,200 | |
| Install SIPs | $5,500 | |
| Add'l Bent Subtotal | $43,140 | |
| 20'x30' Subtotal | $140,590 | |
NOTES:
*All Pricing subject to change without notice. Prices are FOB Woolwich, ME; shipping is not included.
** Panel Specs: 5-1/2-in R-25 wall, 11-1/4 R-45 roof EPS foam-core panels
Typical Dimensions: side wall posts: up to 12-ft - roof pitch: 12/12
The Wood: Timbers are carefully selected for appearance. Many species are available. Prices are for Eastern Hemlock or Eastern White Pine. Green timbers are planed, lightly sanded, chamfered, and oiled to protect the surface and slow the drying process.
Kits include all pegs and wedges for assembly.
Get Started
Let's Connect
